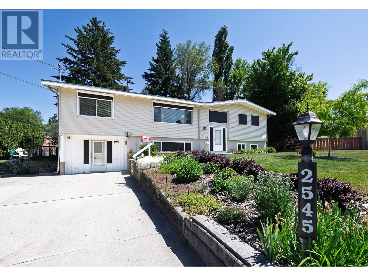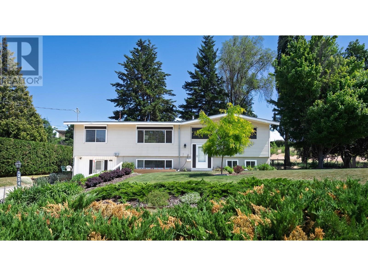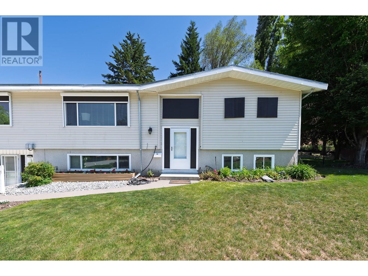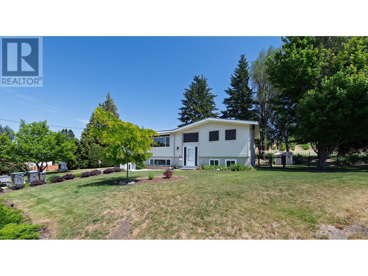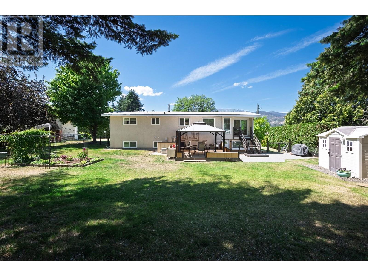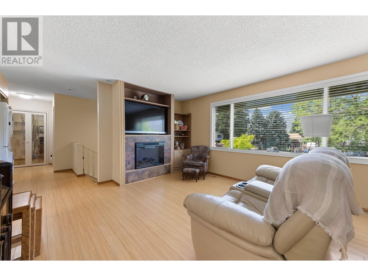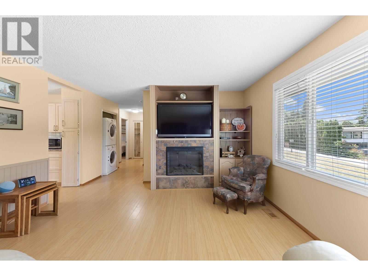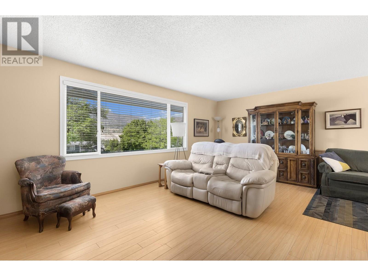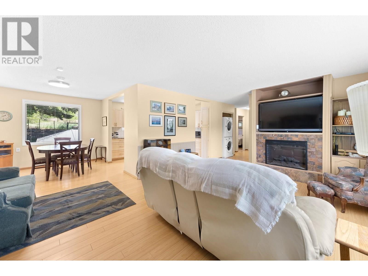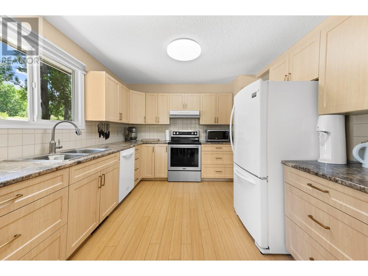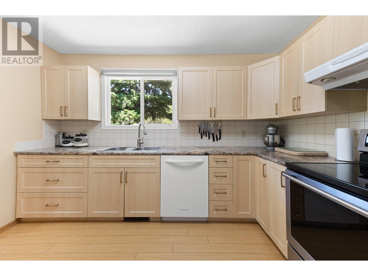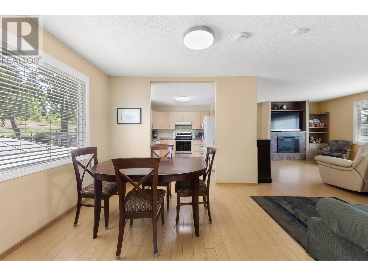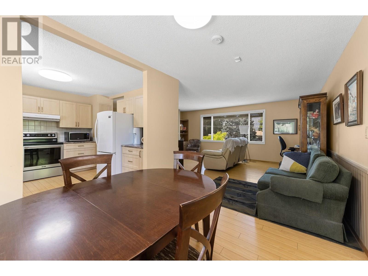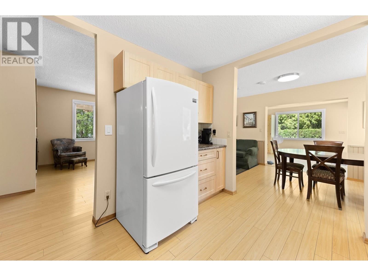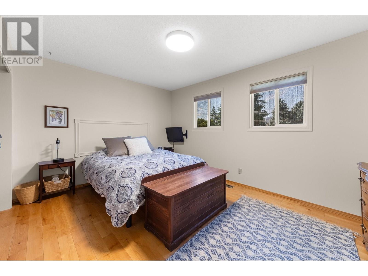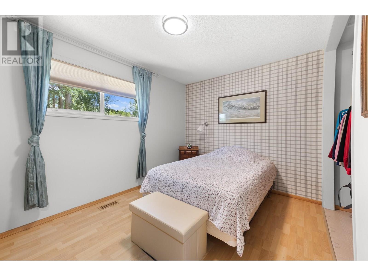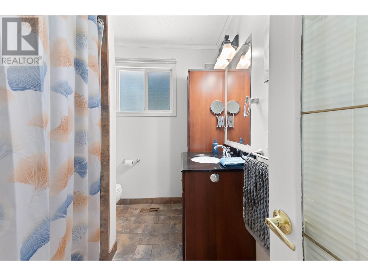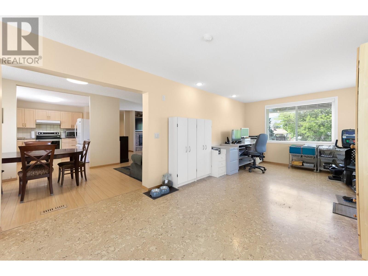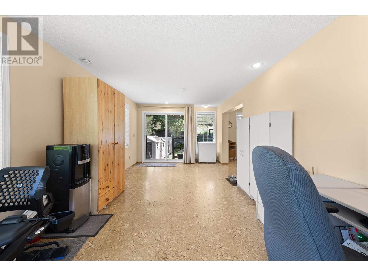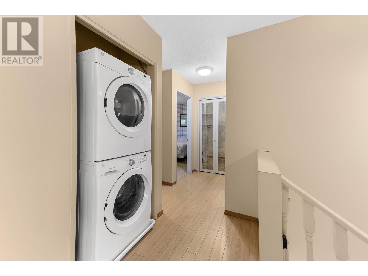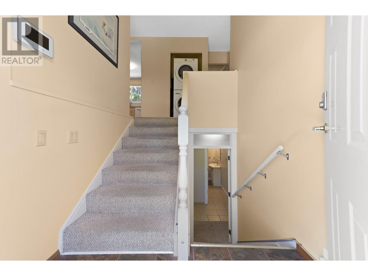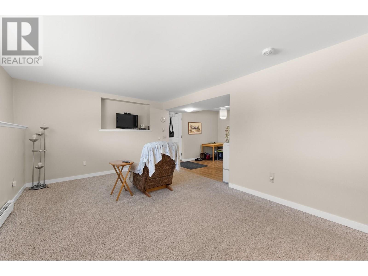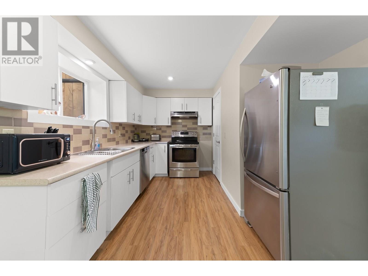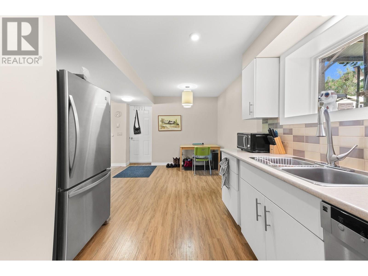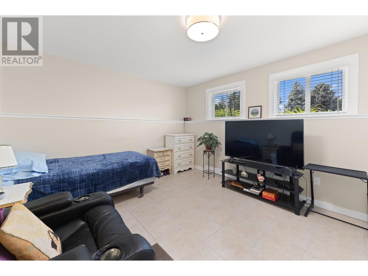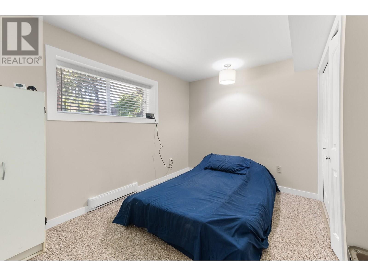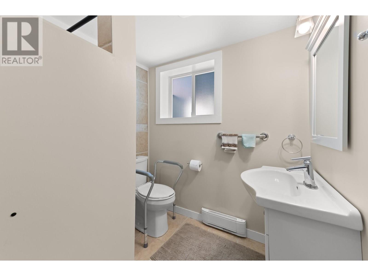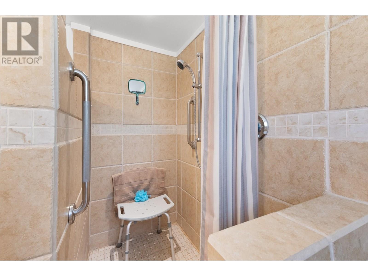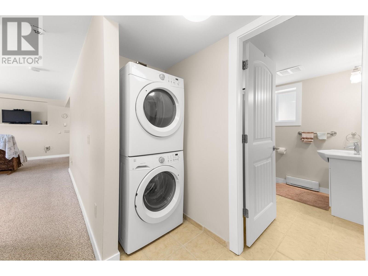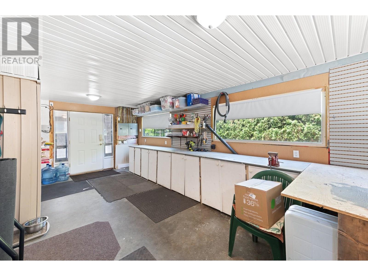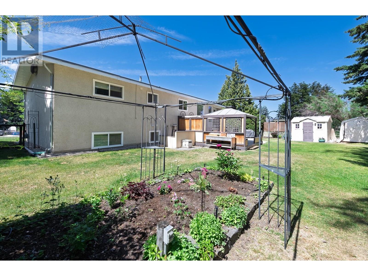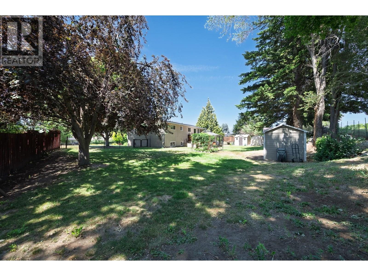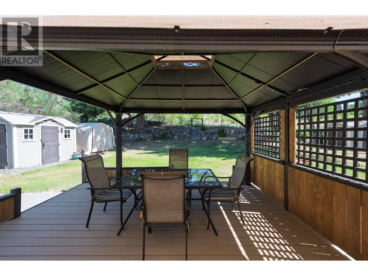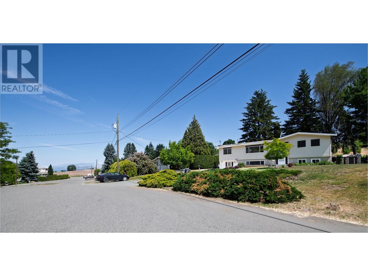2545 Colleen Road West Kelowna, British Columbia V1Z 2K6
$899,900
* LEGAL SUITE * Discover an exceptional opportunity with this charming, beautifully maintained home complete with 2- bedroom legal suite, ready to provide income for savvy investors or homeowners looking to off-set their mortgage. Settled on an expansive, flat and private 0.34 acre lot with covered patio, the property is zoned for up to four dwellings offering incredible flexibility for future development. It's convenient location provides easy access to local amenities, schools, shopping, and transit, making it ideal for families, professionals, or retirees alike. Several modern updates including new furnace and kitchen cabinet faces in 2019, paint, patio finish, and hot water tank in 2025. Includes a spacious workshop and parking area. Don’t miss this rare chance to own a versatile property abundant with possibilities for growth and income. Perfect home for investors or homeowners seeking flexibility and value. Call us for full details and book your viewing today! (id:23267)
Open House
This property has open houses!
12:00 pm
Ends at:2:00 pm
Call / text 250-863-0462 for details.
Property Details
| MLS® Number | 10349617 |
| Property Type | Single Family |
| Neigbourhood | Lakeview Heights |
| Amenities Near By | Public Transit, Park, Recreation, Schools, Shopping |
| Community Features | Family Oriented |
| Features | Cul-de-sac, Level Lot, Private Setting, Balcony |
| Parking Space Total | 7 |
| Road Type | Cul De Sac |
| Storage Type | Storage Shed |
| View Type | Mountain View, Valley View, View (panoramic) |
Building
| Bathroom Total | 2 |
| Bedrooms Total | 4 |
| Architectural Style | Split Level Entry |
| Basement Type | Full, Remodeled Basement |
| Constructed Date | 1972 |
| Construction Style Attachment | Detached |
| Construction Style Split Level | Other |
| Cooling Type | Central Air Conditioning |
| Fireplace Fuel | Electric |
| Fireplace Present | Yes |
| Fireplace Type | Unknown |
| Heating Type | Forced Air |
| Roof Material | Tar & Gravel |
| Roof Style | Unknown |
| Stories Total | 2 |
| Size Interior | 2,583 Ft2 |
| Type | House |
| Utility Water | Municipal Water |
Parking
| Oversize |
Land
| Access Type | Easy Access, Highway Access |
| Acreage | No |
| Land Amenities | Public Transit, Park, Recreation, Schools, Shopping |
| Landscape Features | Landscaped, Level |
| Sewer | Municipal Sewage System |
| Size Irregular | 0.34 |
| Size Total | 0.34 Ac|under 1 Acre |
| Size Total Text | 0.34 Ac|under 1 Acre |
| Zoning Type | Unknown |
Rooms
| Level | Type | Length | Width | Dimensions |
|---|---|---|---|---|
| Basement | Workshop | 21'6'' x 11'6'' | ||
| Basement | Living Room | 11'7'' x 18'8'' | ||
| Basement | Kitchen | 10'10'' x 11'5'' | ||
| Basement | Dining Room | 10'9'' x 8'11'' | ||
| Basement | Bedroom | 10'10'' x 11'10'' | ||
| Basement | Bedroom | 11'4'' x 11'6'' | ||
| Basement | Full Bathroom | 7'8'' x 6'9'' | ||
| Basement | Dining Room | 10'9'' x 9'1'' | ||
| Main Level | Office | 24'1'' x 11' | ||
| Main Level | Bedroom | 9'4'' x 12'7'' | ||
| Main Level | Kitchen | 10'4'' x 11'10'' | ||
| Main Level | Full Bathroom | 8'2'' x 6'10'' | ||
| Main Level | Primary Bedroom | 10'7'' x 14'5'' | ||
| Main Level | Living Room | 13'7'' x 19'6'' |
https://www.realtor.ca/real-estate/28458652/2545-colleen-road-west-kelowna-lakeview-heights
Contact Us
Contact us for more information

